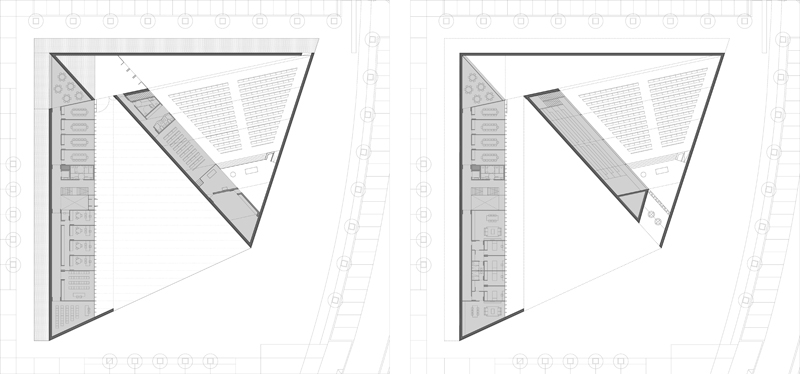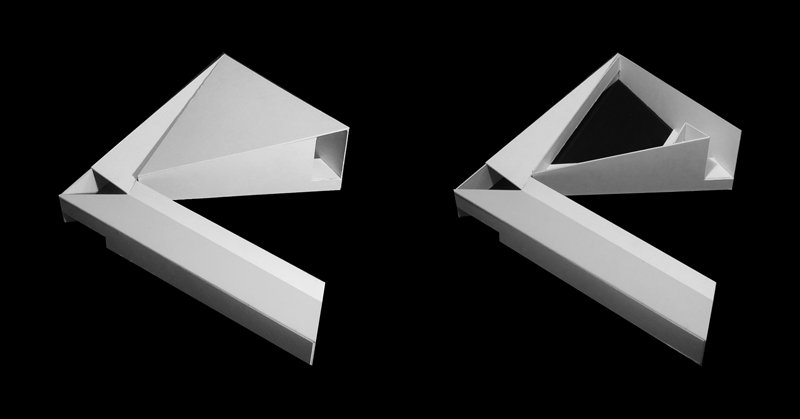CHURCH AND PARISH CENTRE
2nd Prize Project Contest
2011

The proposal tackles such a suggesting question as that of transitions, establishing an aim of achieving an adequate connection between the external urban space and the necessary seclusion for religious practice.

The project proposes the incorporation to the programme of a new square on the exterior, sheltered by the volume of the temple and the parish house and that will serve as meeting space before and after religious practice. This triangular square takes us slowly upwards to its more elevated and narrower point, where an atrium that takes light from above articulates an in and out corridor that serves as access to the nave.

Once in the interior the temple, in rising section towards the altar, attempts a unique and austere configuration through a limited use of materials and resources and a careful treatment of natural light.

